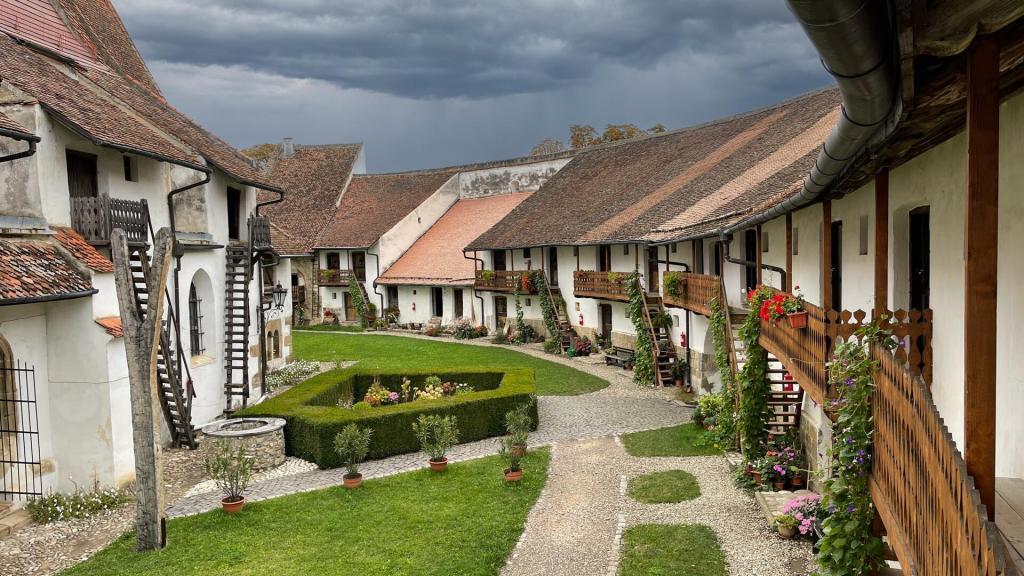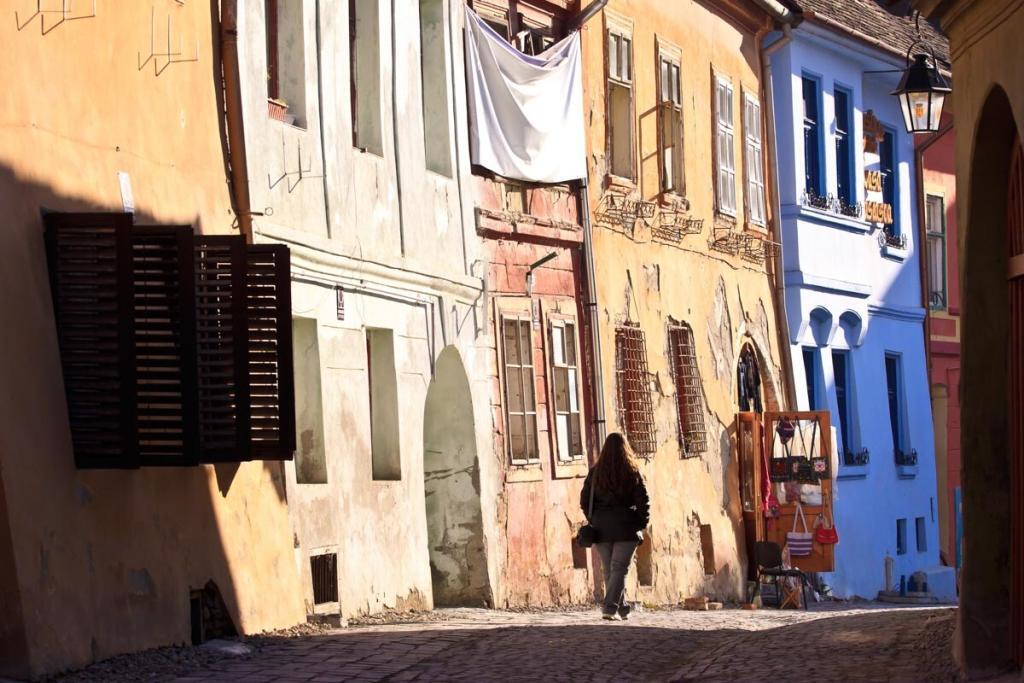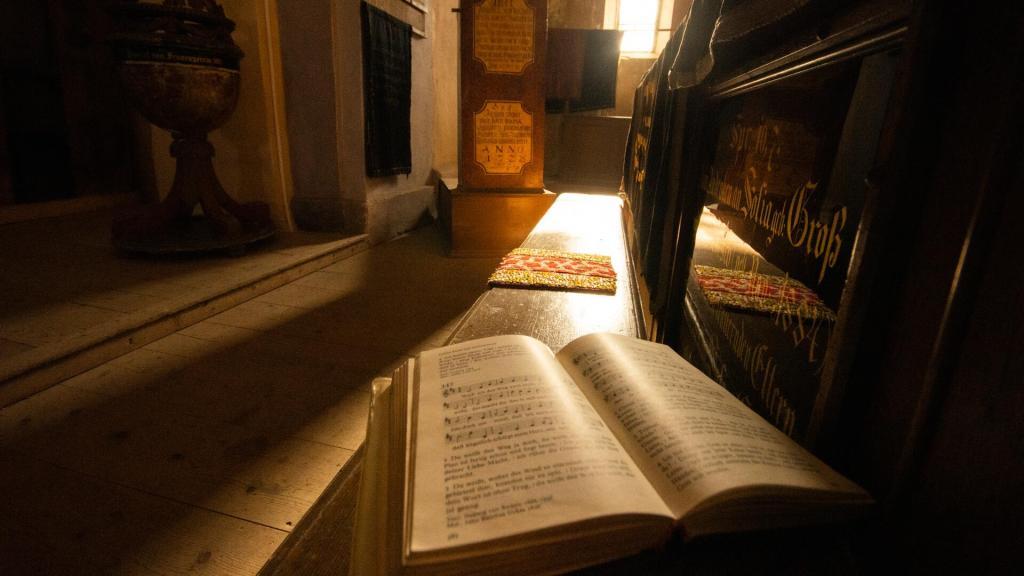Prejmer fortress, the largest fortified church in Romania
When they hear the word Brasov, most people think of the famous Black Church. But this is not the only medieval landmark in the area! Just 17 km north-east of Brasov (Kronstadt) you’ll find Prejmer (Tartlau), home of one of the most beautiful fortified churches in Transylvania.
The fortified church of Prejmer is the furthest east of all the fortified churches in Transylvania and impresses with its size and the elegance of its construction. Together with six other fortified churches in Transylvania, the fortified church in Prejmer has been a UNESCO World Heritage Site since 1998.
Situated on the extreme eastern edge of the Bârsa region (Burzenland), it was the first fortified church to stand up to enemy troops. The building was therefore particularly well fortified and was considered the largest fortified church in Romania. The architectural ensemble impresses not only by its grandeur but also by the beauty of the strong white enclosing wall, with its numerous winding chambers and the snow-white church at the heart of the fortifications.
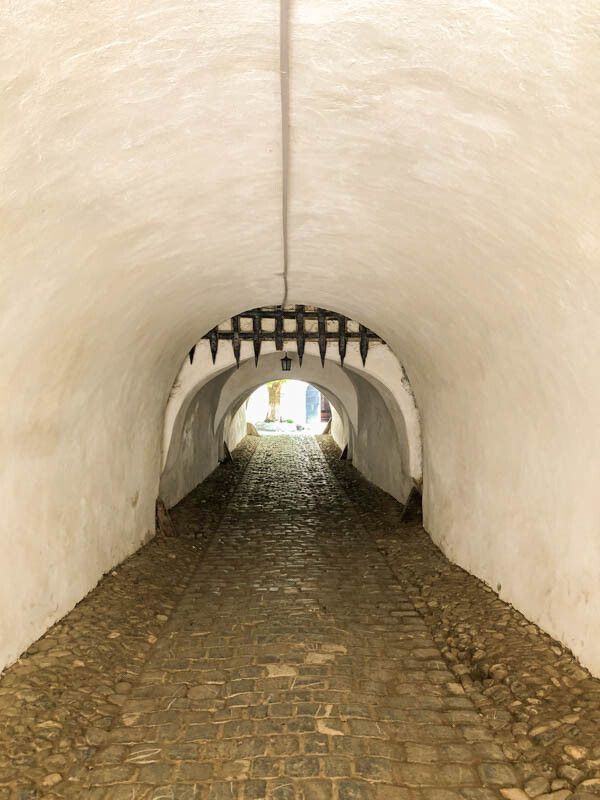
The Church of the Holy Cross was built in 1218 by the Teutonic Knights and completed in 1240 under the patronage of the Abbey of Candler in the Cistercian Gothic style. The first circular wall, with a wall thickness of about 3 m, was built in the 13th century. The structure of the wall was altered in the 15th century, and it was provided with embrasures and pitch noses and reinforced with four towers flanking the church. In its current appearance, the ramparts are 12-14 m high and 4.5 m thick on average. The inner diameter of the circular wall is 72 m. The inner courtyard garden, moat, and protective wall date from the 16th century. The double-enclosed ring fortress, with towers, a defensive moat, and a large barbicane at the entrance, was modified and extended in stages until the 18th century.
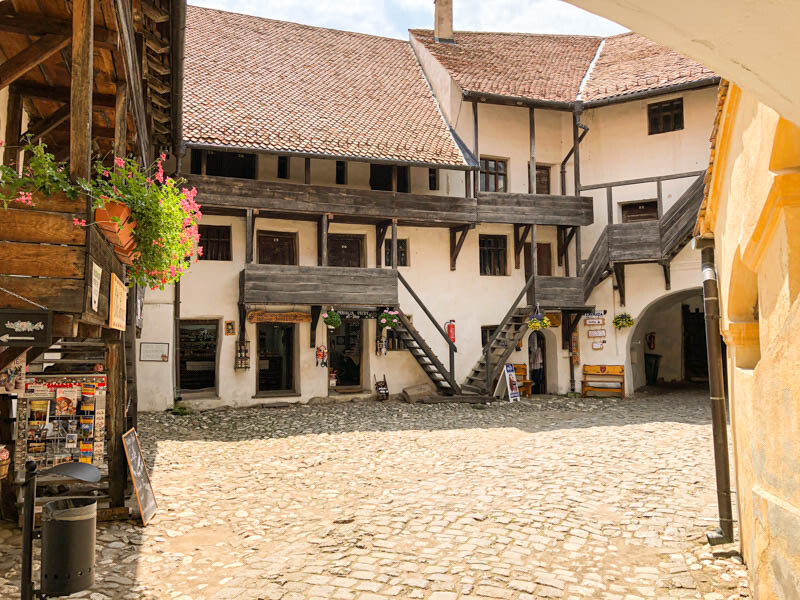
Between the 13th and 17th centuries, Prejmer was destroyed more than 50 times, but the fortified church could only be conquered a few times. At that time, the fortress was surrounded by a moat 8 m wide and 4 m deep. The outer wall, with five watchtowers and covered with numerous embrasures and noses, could be crossed by the sentries at a height of 10 meters. A particular attraction of the defensive structure is the so-called “organ of death”, a wooden thick plank, pivoting around an iron shaft, with five firing points on each side. Simultaneously with one set of shots, the other set of weapons could be loaded directly – so that, by rapidly rotating the board, a continuous fire could be obtained. Three meters to the rear is another protective wall, the Zwinger Wall. The fortified church was entered through a 32-meter-long vaulted corridor that could be blocked by a portcullis. The oak grating shows applications of sharp iron strips at the bottom.
Inside, the walls are lined with 272 rooms of shelter, arranged on several levels, linked by stairs. These were intended to accommodate the village population in the eventuality of a siege, each family having its own numbered room. Inside the circular wall, multiple staircases lead to rooms that once served as living and storage quarters, set on four levels, one above the other.
Like other Saxon fortified fortresses, here too there was a marriage chamber, where couples were locked up to settle their domestic quarrels. They slept in a single bed together, drank from a single cup, and ate from the same plate. Reconciliation usually took place after only a few days. Many of the small rooms have been partly converted into museums. Antiques, farm implements, tools, and old furniture are displayed here. There is also the “Old School” museum, a classroom where the village children could learn even during a siege. Both the rooms and the battlements are freely accessible and give visitors a clear picture of what life was like in wartime.
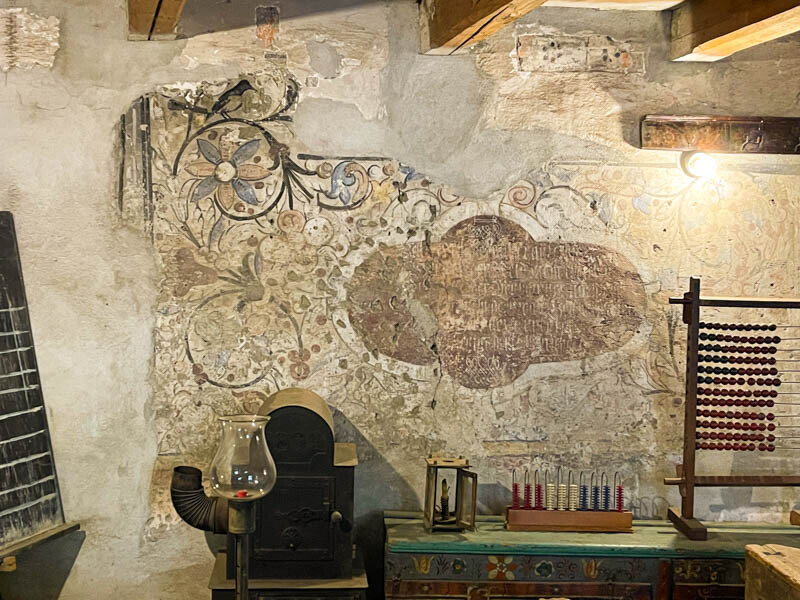
The interior of the Church of the Holy Cross at the heart of the fortified fortress is quite simple. Most of the murals have not survived to the present day. Thus, the Gothic altar dating from 1450 is the highlight of the church and is believed to be the oldest convertible shrine in Transylvania. It consists of a three-panel triptych with a central panel and two side panels painted on both sides. The name of the local craftsman who painted it is unknown. The choir and the parish pews date from 1526. The organ case dates from 1788 and the instrument inside from 1929.
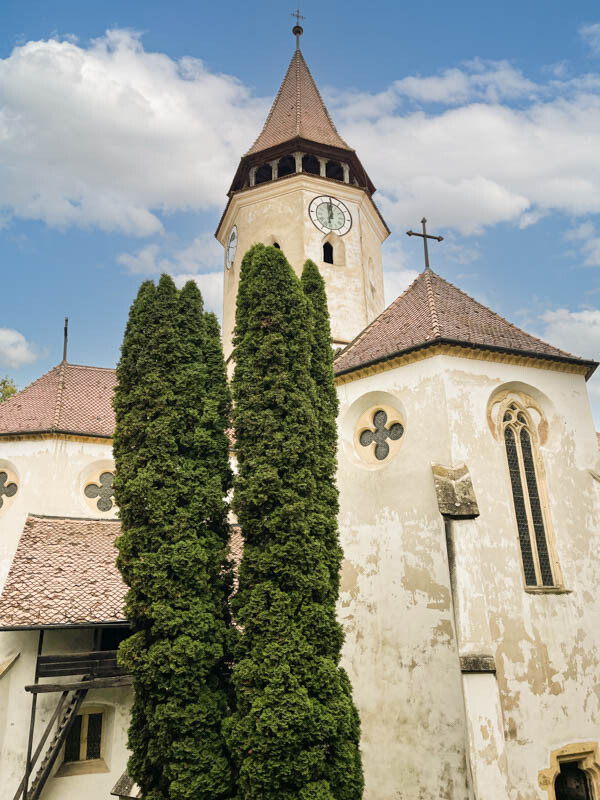
The fortified citadel is open all year round. In spring, tourists will be delighted to see the storks’ nests built on the fortress towers or on the chimneys of the nearby houses. Before Lent, the “Pancake Festival”, or “Fasching” as it is known in the local Saxon language (Sächsisch), is held in Prejmer. According to the Evangelical Church calendar, the tradition of the carnival held before the Easter Lent is a good occasion for joy, dancing and good cheer, and above all for bringing the community together. It is a tradition that has deep roots in the history of the community, symbolising the triumph of light over darkness, the dawn of spring
and the end of winter. In August, a festival is held in the Evangelical Church in the town, with organ concerts every Sunday.
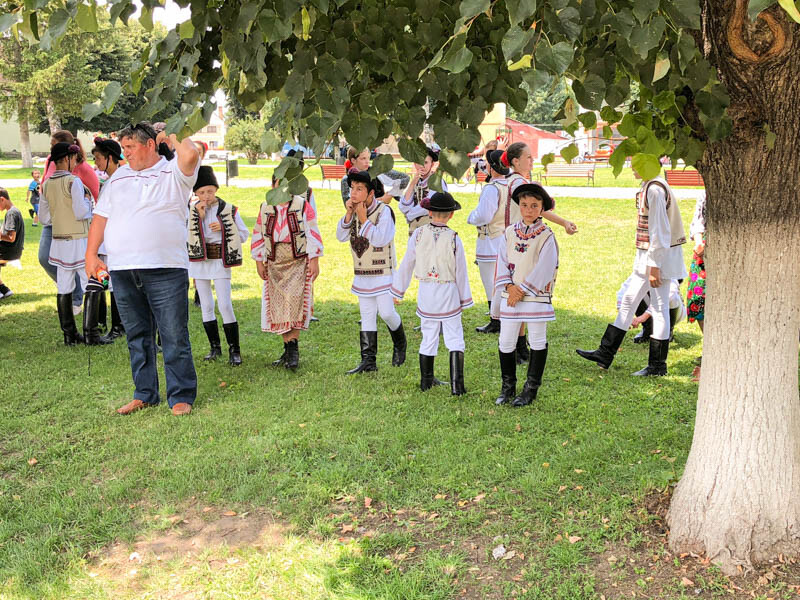
Last but not least, history buffs can also visit several 17th-century houses in Prejmer. The 17th, 18th and 19th century houses are included in the UNESCO heritage list. In one of them, at number 13 on Pompierilor Street, the artist Stela Onuț holds her workshop. She is a restoration artist, who specializes in the old technique of painting on wood. Here you can admire and/or buy different ornamental objects, small pieces of painted furniture and paintings on salvaged wood. For those who want to stay longer in the area, the artist runs courses in decorative painting, believing it is a waste to lose the old technique of wood painting.
If you want to find more, plan a tour with us and we will uncover Prejmer, step by step!

